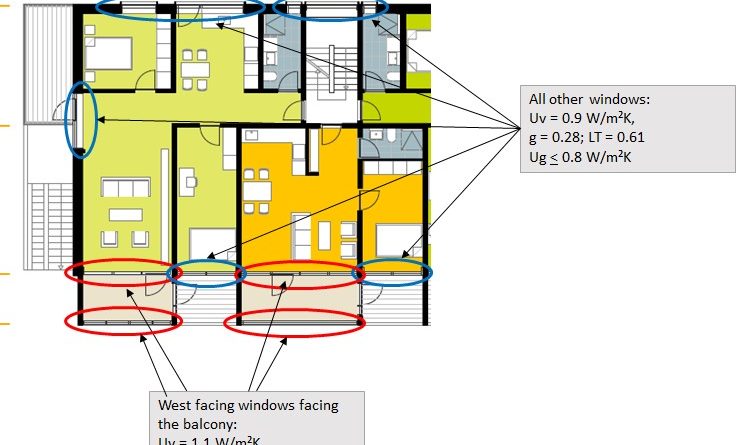Final design and methods used as specification to tender documents for retrofit
This deliverable concerns the input provided to the tender documents for the retrofitting of the social housing “Trigeparken”, Aarhus, Denmark. The input focuses mainly on a description of the energy consuming technical
installations and the energy production. Moreover, there is a description of the simulations performed on one selected building in the complex to document the expected indoor climate and energy consumption. The deliverable consists of the following:
- Guidelines for the safety-on-site coordinator
- Guidelines for the location and equipment of the technical installations rooms
- Descriptions and drawings of a low temperature distribution system and hot water installations
- Description of the maximum allowed heat loss from the pipe installations
- Description of the necessary energy relevant technical details and energy rating for the kitchen equipment.
- Description of water saving fixtures.
- Description of LED fixtures and demand controlled lighting
- Description of the necessary energy relevant technical details for the ventilation system
- Description of the PVT system
- Description of a waste-water heat recovery system.
- Description of the technical demands for the energy metering system and data collection.
- Input to Bill-of-Quanties
- Simulations of the indoor climate in BSim
- Calculation of the heat consumption of the retrofitted building in Be15 and IES-VE.
- Description of the prescribed U-values, infiltration, thermal bridges and solar shading (g-factor).
Want to know more?
Delivery no. D.2.1.2 Input to final design and methods used as specification to tender documents for retrofit
Please contact: Mr. Reto M. Hummelshøj, COWI, rmh@cowi.com

